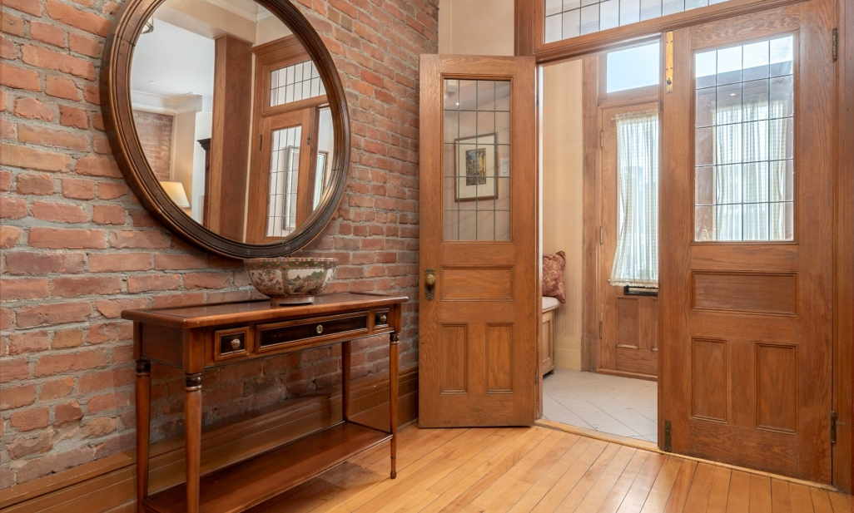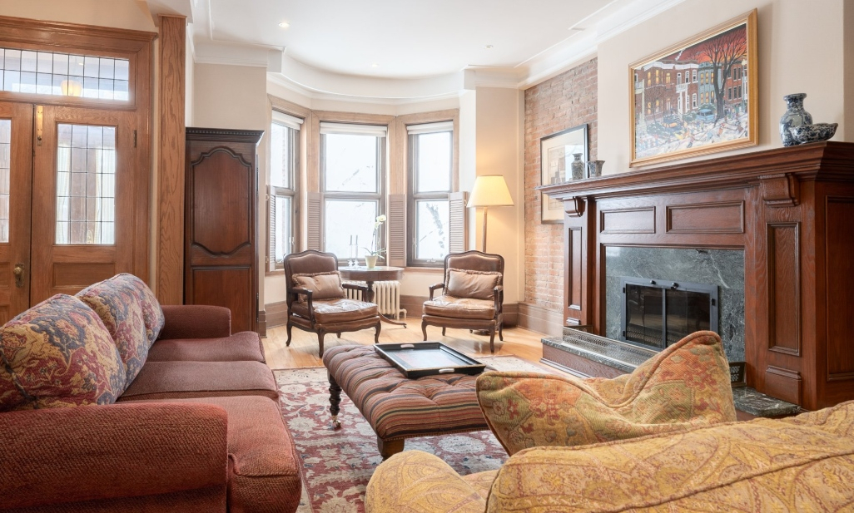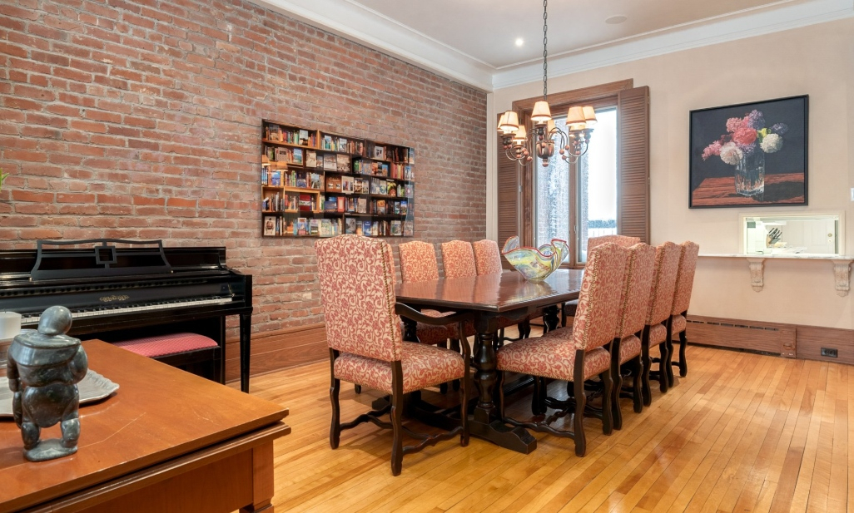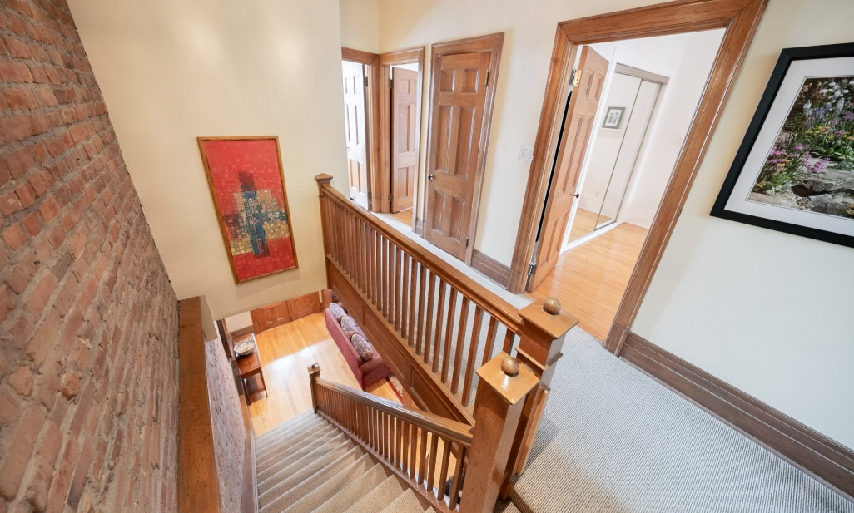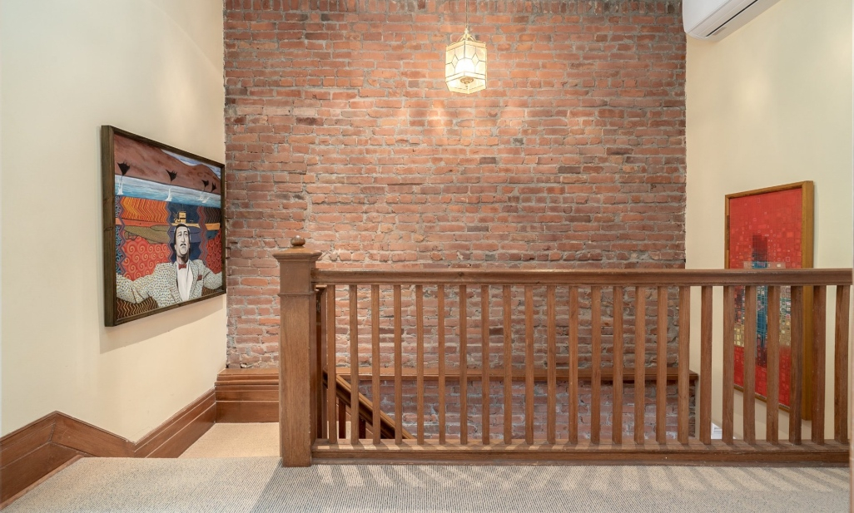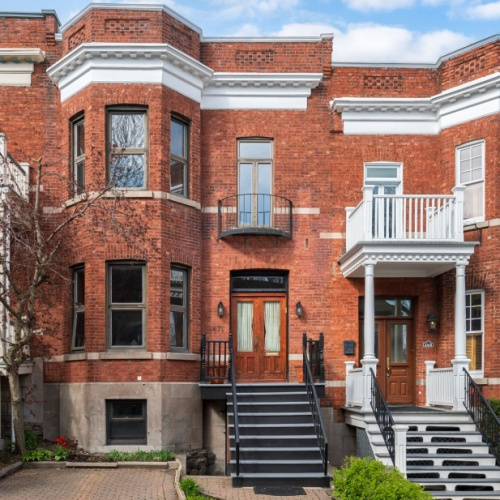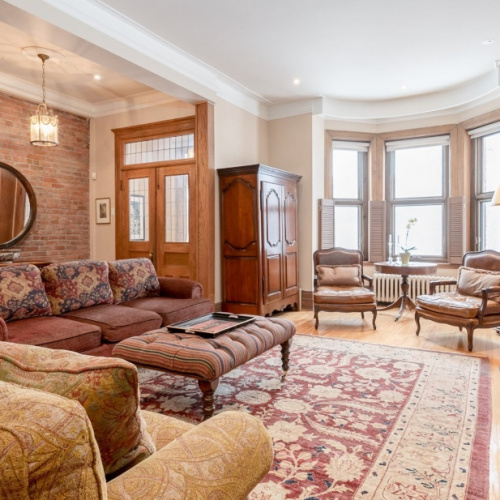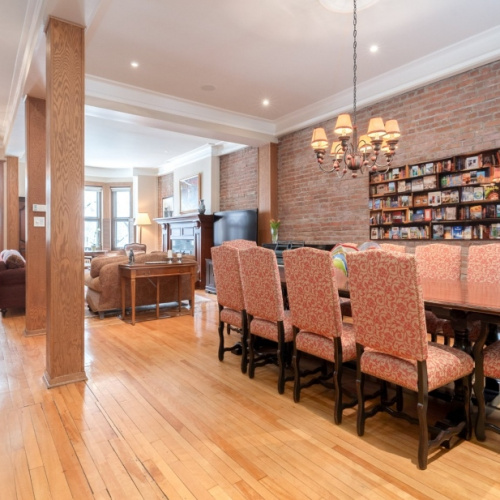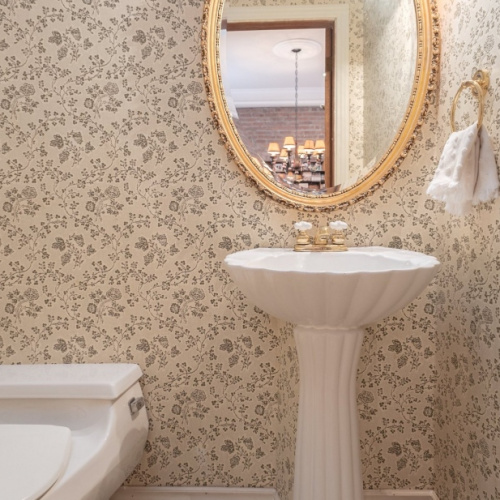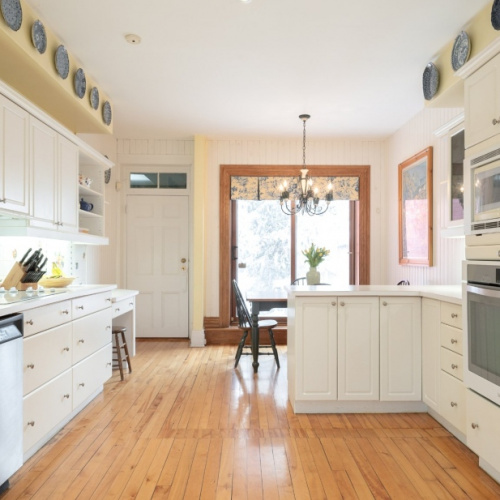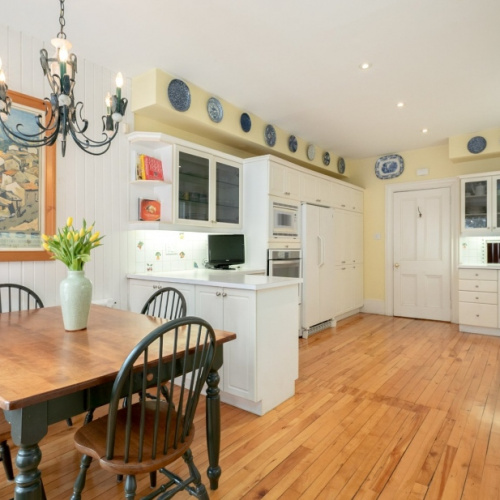Description
Introducing 471 Lansdowne: A sprawling 4+1 bedroom home ideally positioned steps away from Westmount's essential amenities: the Y, parks, arena, library, and shops. Boasting nearly 3200 sq ft, revel in original architectural charm like exposed brick and soaring ceilings. The vast finished basement with separate entrance, INTEGRATED GARAGE, and outdoor parking for two completes the allure. Meticulously cared for by one owner for over 20 years, it awaits its next loving family.OUR TOP 3 FEATURES:-Prime Locale: Perfectly situated near Westmount's amenities & attractions.-Architectural Elegance: Experience the wow factor of high ceilings, exposed brick and other original architectural features.-Parking Convenience: Enjoy the luxury of an integrated garage and additional parking for two cars, ensuring ease and comfort for residents and guests alike.MAIN FLOOR (1149 SF):-A striking living room welcomes with soaring ceilings, exposed brick, bay window, original moldings, wood beams, and a fireplace with a crafted mantle.-Flowing into the formal dining room, showcasing further architectural marvels.-Spacious kitchen with dinette area, leading to a sunny deck for outdoor dining and relaxation.-Adjacent laundry room and convenient powder room.SECOND FLOOR (1433 SF):-High ceilings adorn this level housing 4 bedrooms and a family room.-2 full bathrooms accommodate family needs.-The primary bedroom features an en-suite bathroom.BASEMENT (974 SF):-Finished basement boasts ample pot lights and a sizable playroom.-Full bathroom, cedar closet, and numerous storage options enhance functionality.PARKING:-Enjoy the convenience of an integrated garage.-Accommodate two additional cars with outdoor parking. *Living space provided from the municipal assessment website. Floor plans & measurements are calculated by iGuide on a net basis*

Property Details
Additional Resources
Profusion Immobilier | Le meilleur de l'immobilier de luxe au Québec
This listing on LuxuryRealEstate.com
Profusion Immobilier | Le meilleur de l'immobilier de luxe au Québec
471 Av. Lansdowne – Christina Miller



