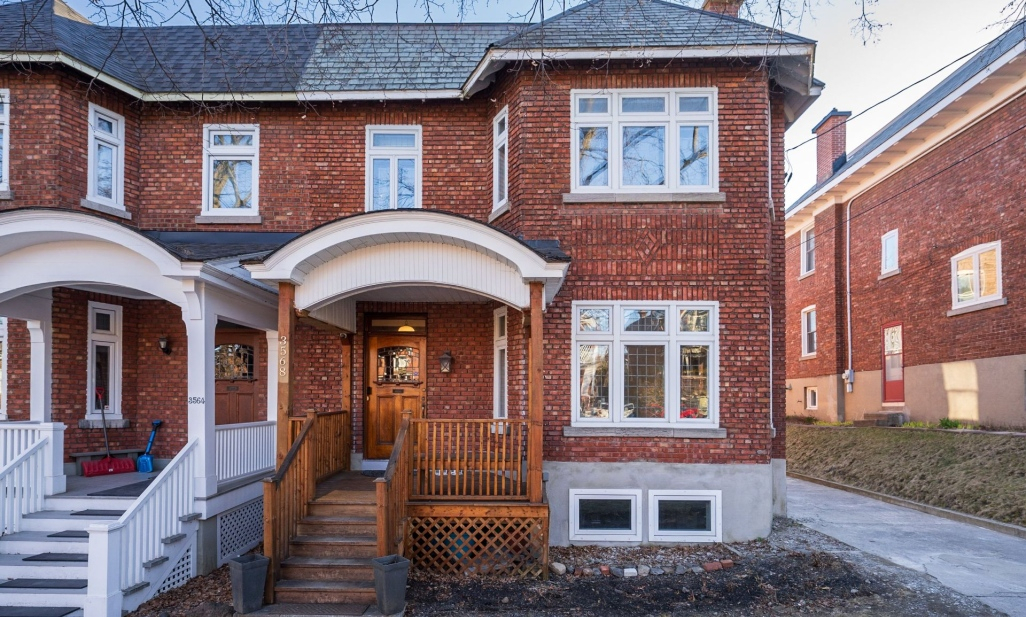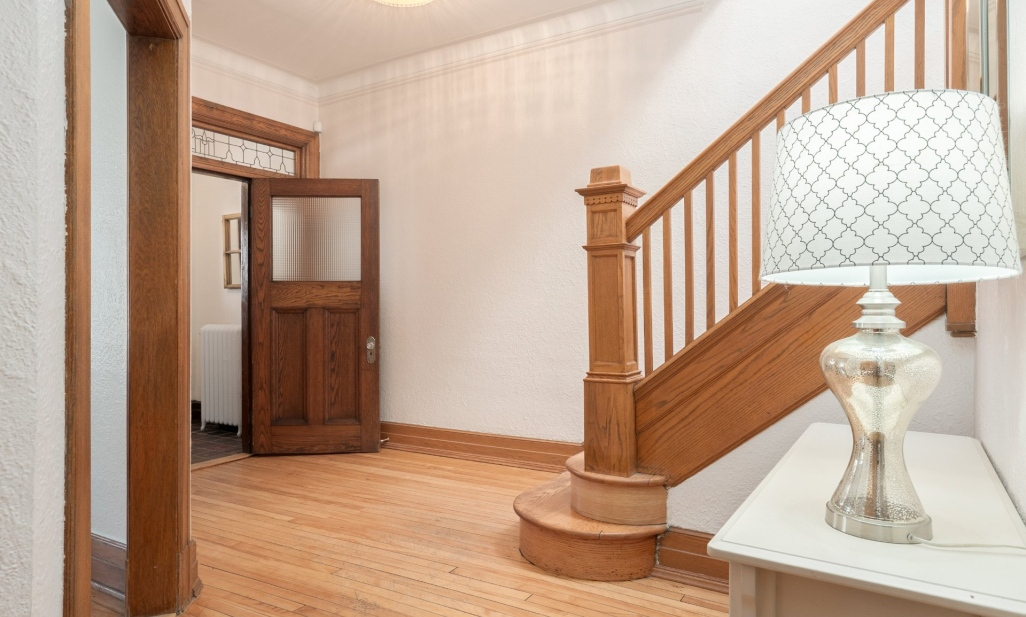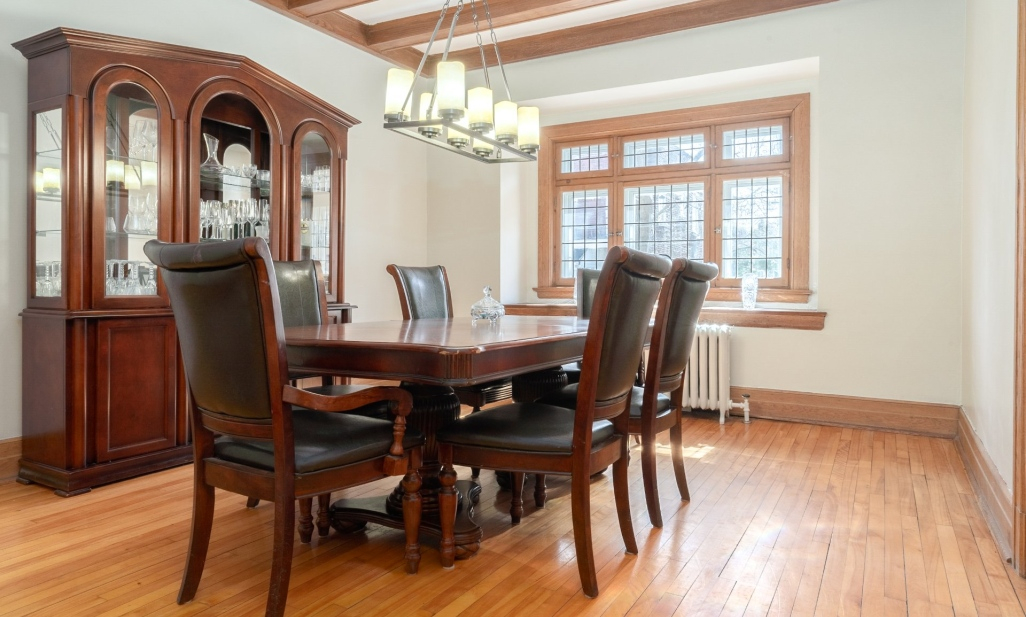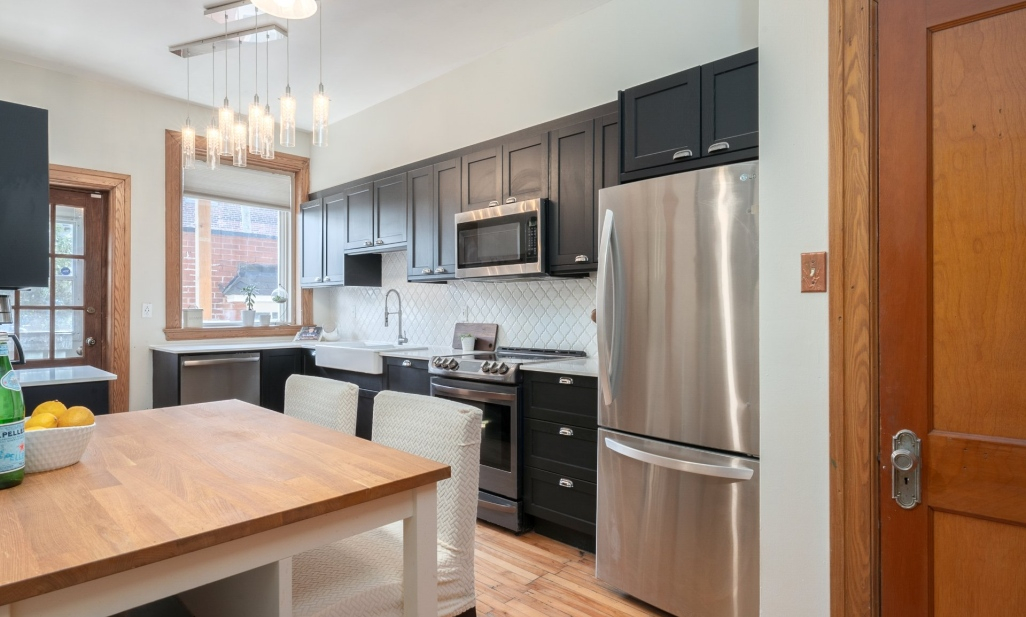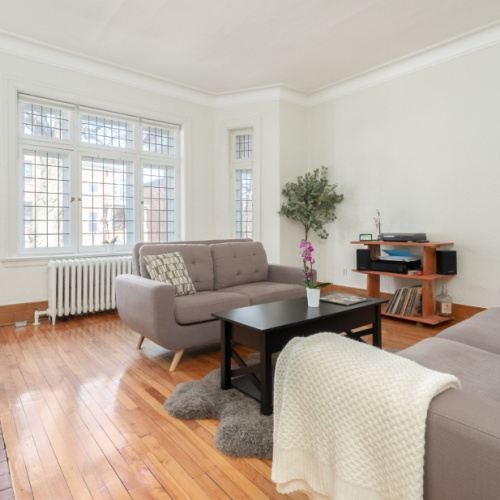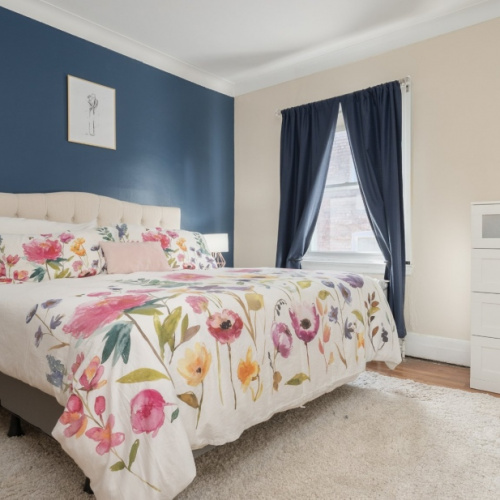Description
Stunning semi-detached home featuring 5+1 bedrooms, 2+1 bathrooms, and over 2100 s.f. of above-ground living space. Highlights include large living areas, abundant light, exquisite original architectural details from 1918, a new foundation (2017) with fully finished basement, a spacious and private terrace with garden area + a large, detached garage. Ideally located in the sought-after "Westmount Adjacent" area, minutes away from Monkland & Victoria Villages with its boutiques & restaurants, Vendome & Villa-Maria metro station, Vendome train station, hospital & Montreal's top schools! An unparalleled home, perfect for your family. OUR TOP 3 FEATURES:- Spacious living areas brimming with light and preserved architectural details from the 1910s- A large terrace and private garden adjacent to the kitchen, perfect for cherished moments with family and friends- Unique location, minutes from Victoria Village and Monkland Village (with quality shops and restaurants), Vendôme & Villa-Maria metro stations, and Montreal's top schools.This grand residence has been meticulously maintained over the years, with key updates including:- Kitchen renovation with new cabinets, countertops, and insulation- New powder room on the ground floor- New bathroom on the second floor- New rear balcony on the second floor- New quality foundation (by Héneault and Gosselin, warranty until June 2028), protected by an external membrane with the installation of a French drain + new sump pump installed- Basement completely redone after the construction of the new foundation, including a renovated bathroom, a large family room, laundry room, and a generously sized bedroom- New doors and windows in the basement- Replacement of all light fixtures- New skylights- New retaining wall for the garage- New rear terrace- New hot water tankGROUND FLOOR:- Spacious living room with fireplace, large windows, and elegant moldings- Charming and large dining room with wooden beams on the ceiling- Renovated in 2020 with taste and high-end appliances, the kitchen opens to a large terrace, creating a welcoming space for guests and outdoor dining.- Convenient powder room and large pantry.- 9'6" ceilingsSECOND FLOOR:- Five bedrooms including a large den, and rear bedroom with its own balcony overlooking the backyard- Bright bathroom- Two large skylights (staircase hall and bathroom)- 8'11" ceilingsBASEMENT:- Spacious and versatile playroom- Good size bedroom- Full bathroom- Large laundry room- External entrance leading to the garden- 7'2" to 7'4" ceilingsPARKING:- Single detached garage that can accommodate a large vehicle.- Driveway with space for at least two additional cars.*The living space provided comes from the municipal assessment website. Floor plans and measurements are calculated by iGuide on a net basis*

Property Details
Additional Resources
Profusion Immobilier | Le meilleur de l'immobilier de luxe au Québec
This listing on LuxuryRealEstate.com
Profusion Immobilier | Le meilleur de l'immobilier de luxe au Québec
3568 Av. Marlowe – Christina Miller



