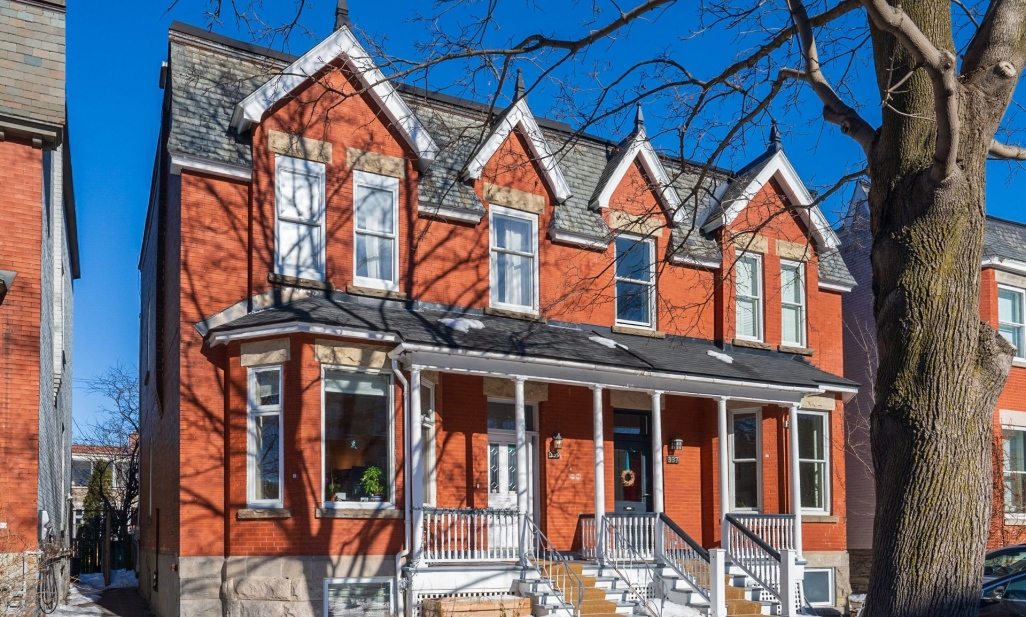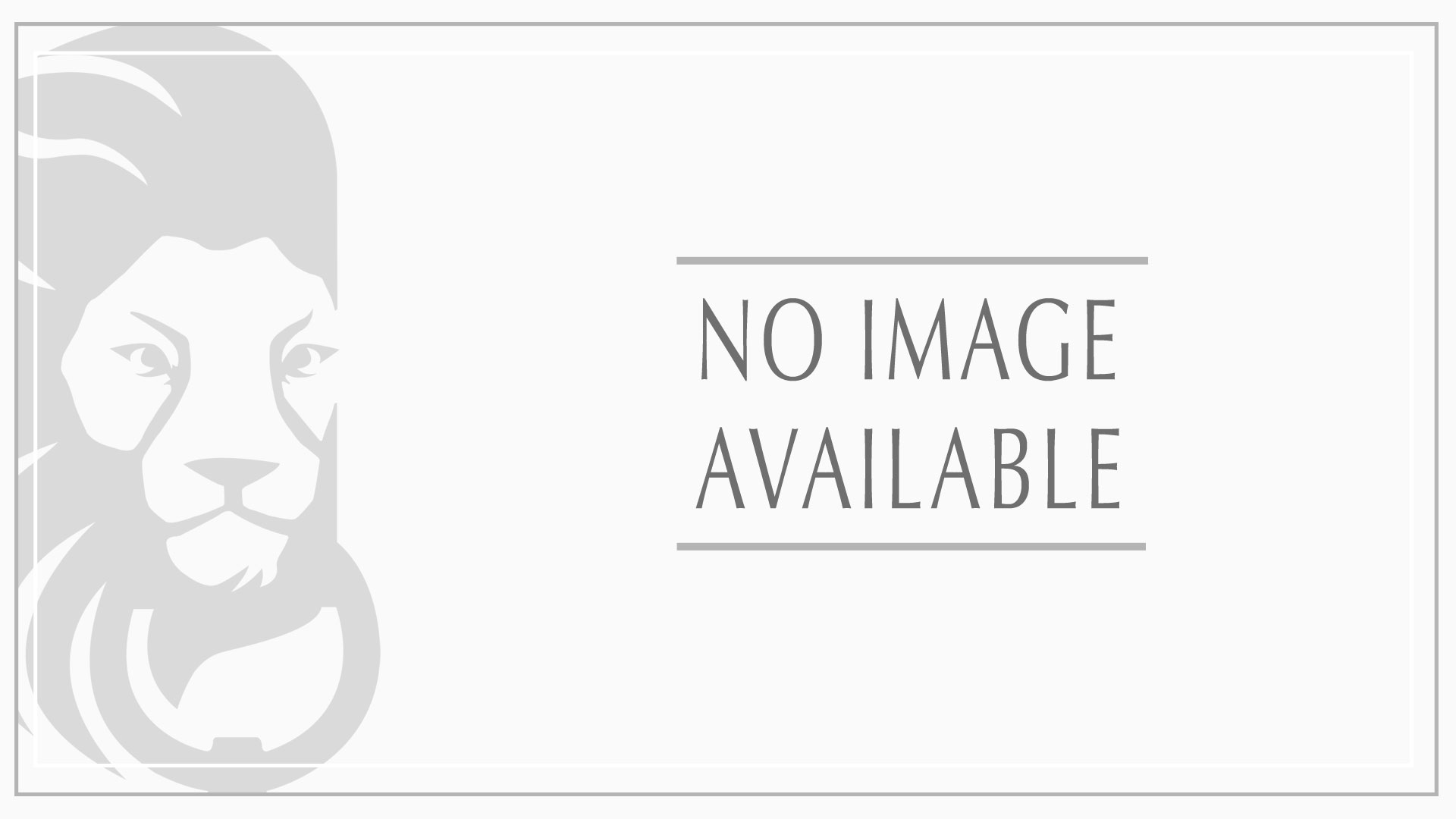Description
With over 2400 square feet of living space plus the basement, 339 Grosvenor is brimming with potential. Customize the layout to your liking with 4 bedrooms, 3 bathrooms, and the opportunity to add more by finishing the basement. Enjoy a lovely fenced backyard and on the second floor, a spacious covered back balcony. Benefit from 2 driveway parking spaces, a rare find in this area. Prime location in Victoria Village, near lively Sherbrooke Street, main restaurants and grocery stores, Westmount Parc, and Montreal's top schools. Opportunity awaits!OUR TOP 3 FEATURES:- Potential for customization: large 2400 s.f. of living space boasting 4 bedrooms, 3 bathrooms, and a full basement, customize this home to suit your needs.- Outdoor Retreat: enjoy a lovely fenced backyard and spacious covered back balcony upstairs, for relaxation and entertainment.- Prime Location: situated in Victoria Village near Sherbrooke Street and its restaurants and grocery stores, schools, Westmount Parc and more!MAIN FLOOR:- 1,088 s.f.: Ample space for flexible layout options, perfect for tailoring to your needs- Potential for open concept design: explore the opportunity to create a seamless flow between the double living room, dining rom, and kitchen areas.- Bright double living room: featuring architectural details, a cozy fireplace and a large bay windows- Formal dining room, adjacent to the kitchen - Kitchen opening to backyard: embrace indoor-outdoor living with easy access to the backyard.- Full bathroom: Adding convenience and functionality to the main floor.SECOND FLOOR:- 1,043 s.f.: generous space accommodating 4 decent size bedrooms (including a large master bedroom) and 2 bathrooms.- Spacious primary bedroom: includes an en-suite bathroom and a private balcony, offering a peaceful retreat.- Skylight illuminating the 2nd floor and staircase with natural lightBASEMENT:- 962 s.f.: explore the potential for added living space or recreational areas, enhancing the home's value and versatility.GARDEN AND PARKING:- Fenced garden: ideal for outdoor gatherings, dog lovers or gardening.- 2 tandem parking spots in the driveway*Living space provided from the municipal assessment website. Floor plans & measurements are calculated by iGuide on a net basis*

Property Details
Additional Resources
Profusion Immobilier | Le meilleur de l'immobilier de luxe au Québec
This listing on LuxuryRealEstate.com
Profusion Immobilier | Le meilleur de l'immobilier de luxe au Québec
339 Av. Grosvenor – Christina Miller

















































