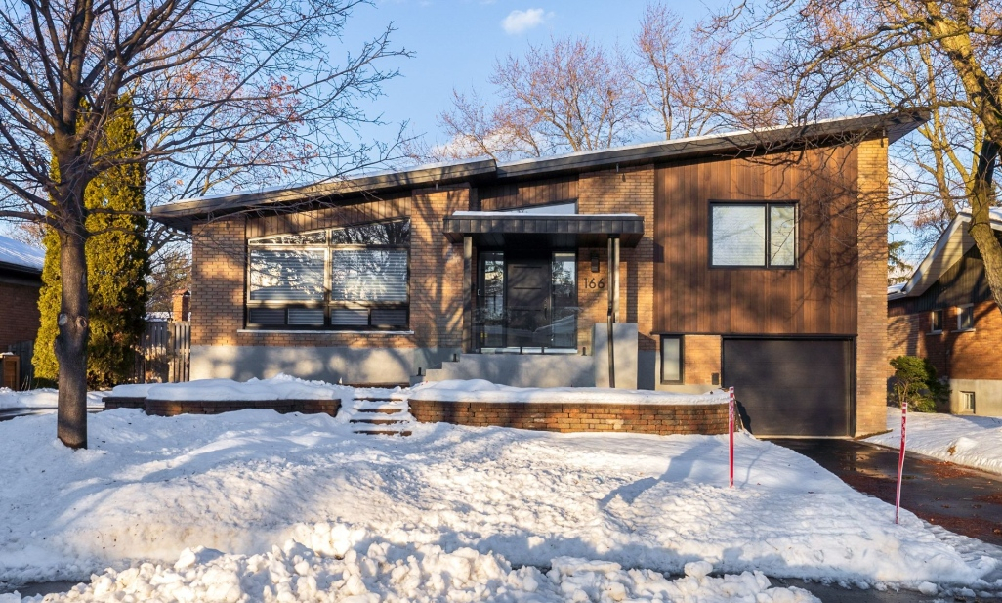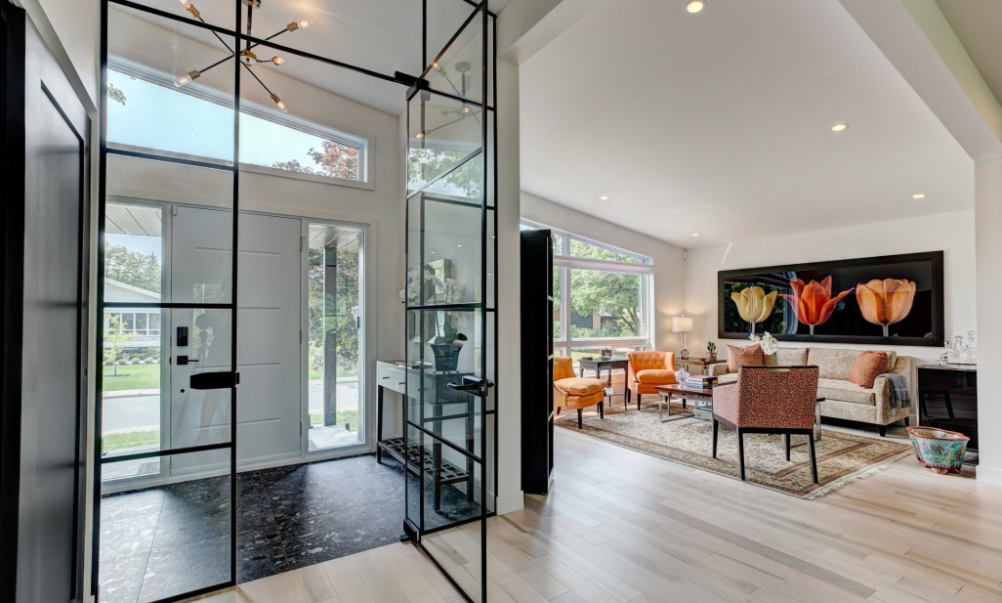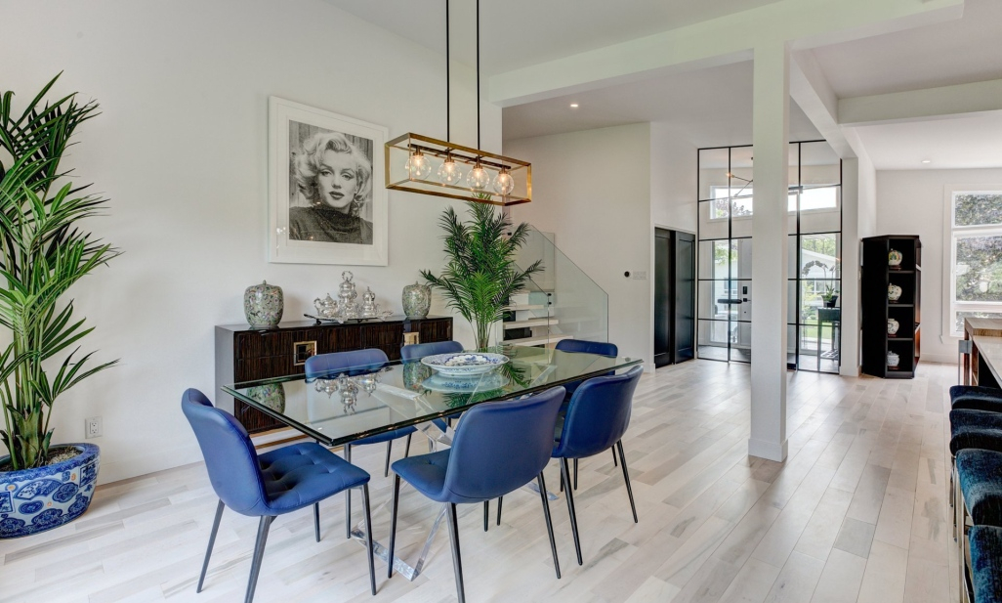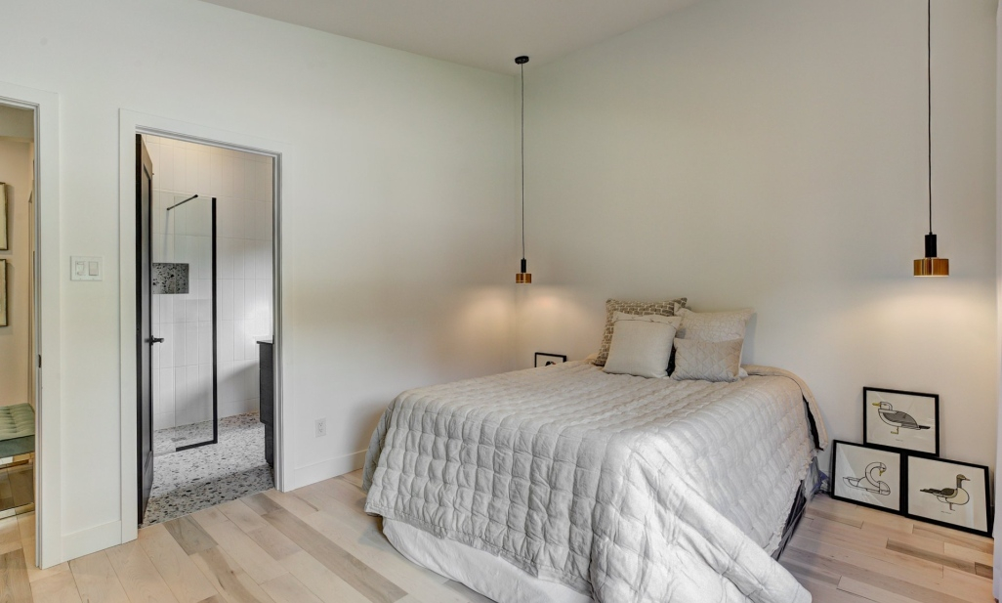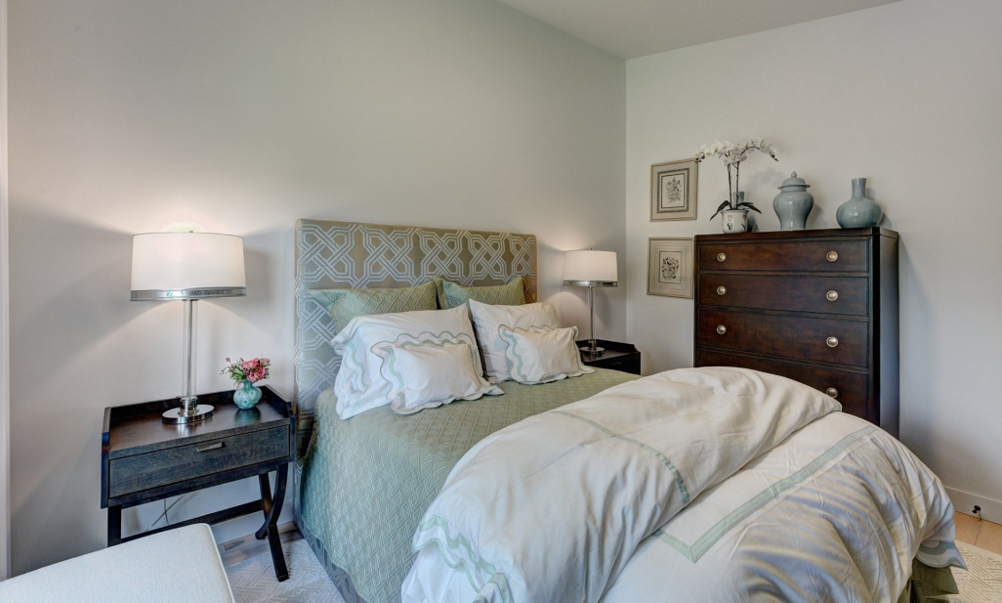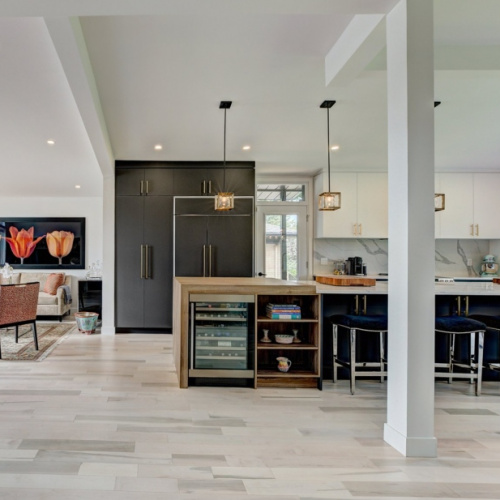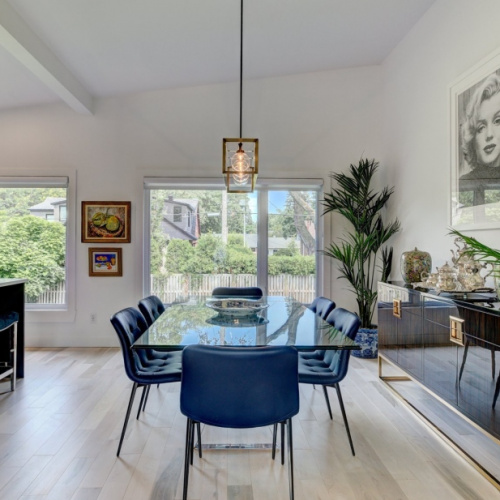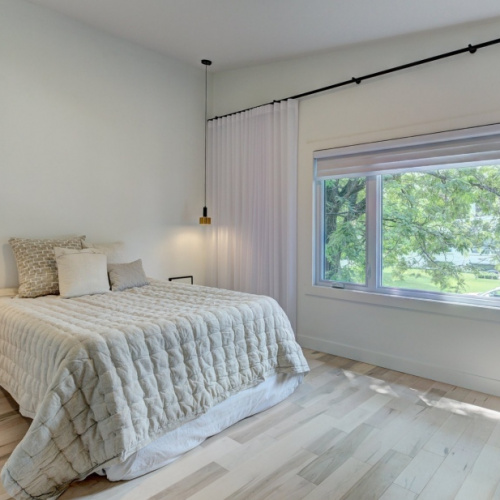Description
Discover your dream home in the heart of St-Lambert! This prestigious turnkey property offers quick access to Montreal, local amenities, and top schools. Nestled on a coveted street, it's a stroll away from Metro Longueuil and St-Lambert center. The home, completely renovated with high-end finishes, boasts an elegant kitchen, spacious open living area, and a cozy primary suite with a full bathroom and walk-in closet. Extras include a wine cellar, fireplace, heated floors, and an integrated garage. Your tranquil oasis at 166 Brixton awaits!OUR TOP 3 FEATURES:- Prime Location: Nestled in St-Lambert's heart, with easy access to Montreal and local amenities.- Luxury Redefined: Fully renovated, featuring high-end finishes, an expansive chef's kitchen, and a cozy primary suite.- Added Comforts: Includes wine cellar, fireplace, heated floors, and an integrated garage. MAIN FLOOR:- Installed in 2023, the entrance boasts large, fabulous glass doors.- The open concept living room, dining room, and kitchen offer amazing volumes enhanced by the stunning Maple wood flooring.- The chef's kitchen features a massive center island, top-of-the-line appliances, soft-close cabinets, quartz countertops, and backsplash.- The kitchen appliances offer a complete GE Monogram suite including 48-inch GE Monogram refrigerator w/ WiFi connection, GE Café 5-burner range with warming drawer, GE Monogram microwave, GE Monogram wine cellar, GE Monogram dishwasher. - The Mondovino 2-zone wine cellar can store up to 46 bottles.- Attention to detail is evident in the tasteful light fixtures and pot lights.2ND FLOOR:- This floor has two bedrooms and two bathrooms.- The primary bedroom offers a walk-in closet and en-suite bathroom.- Heated floor in main bathroom (including Italian shower)- A few steps down lead to a cozy family room with a wood fireplace.- The floor also includes a powder room with a laundry room.BASEMENT:- It accommodates two bedrooms and an office.- The insulated, airtight wine cellar can accommodate up to 450 bottles of wine.- The basement also includes a full bathroom.BACKYARD AND PARKING:- The property includes a huge fenced backyard with scope for a garden, pool, or outdoor entertainment area.- It also offers a new new 14 x 12-foot treated-wood deck for relaxation or entertaining.- Integrated garage + 4-car parking at the front* Living space provided from the municipal assessment website. Floor plans & measurements are calculated by iGuide on a net basis*

Property Details
Additional Resources
Profusion Immobilier | Le meilleur de l'immobilier de luxe au Québec
This listing on LuxuryRealEstate.com
Profusion Immobilier | Le meilleur de l'immobilier de luxe au Québec



