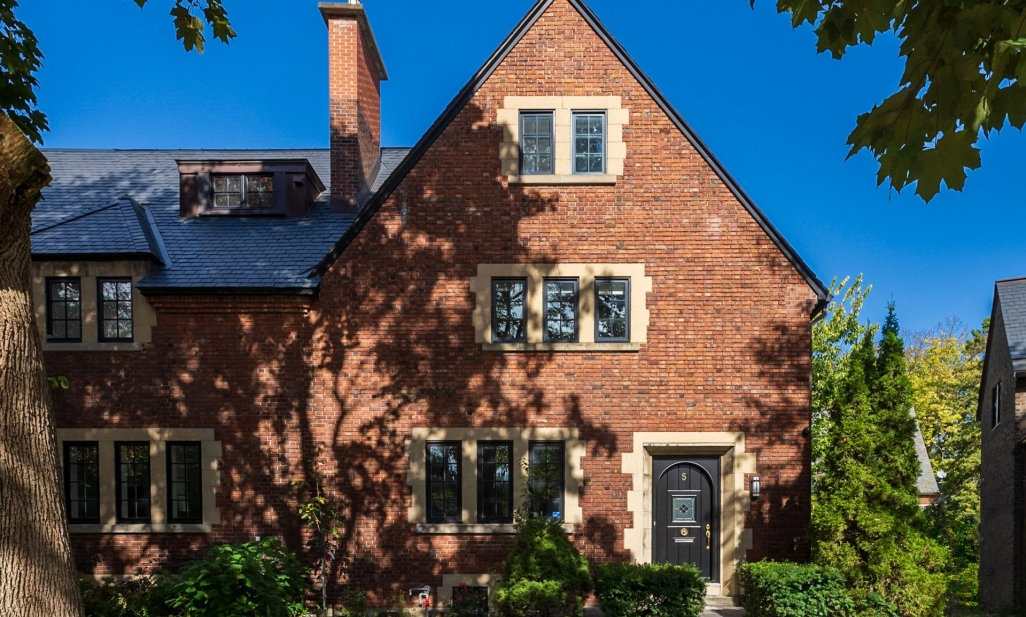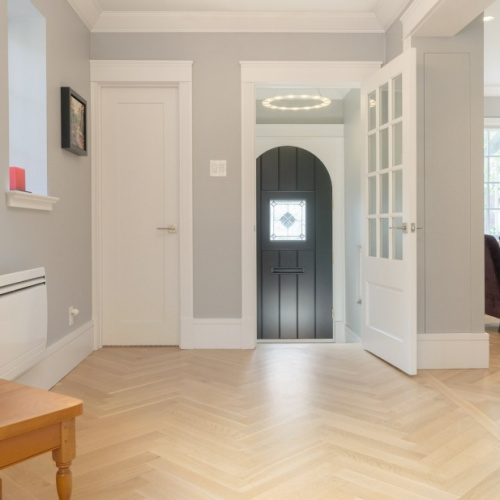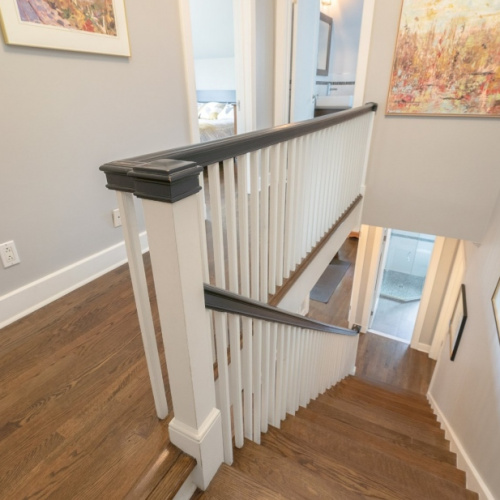Description
5 de Casson is a grand home spanning 3 stories located in the esteemed "Priest's Farm" area of Westmount. Sophisticated chevron hardwood floors, cozy gas fireplace, heated floors & a 2018 kitchen with a center island & granite counter-tops that opens to a lovely terrace. The upper levels house 5 bedrooms & 3 bathrooms. Additional perks include a finished basement with bedroom, bathroom and wine cellar, 3-car parking, a 2020 heat pump, updated plumbing & electricity from 2018, & new windows installed in 2016. Conveniently close to Atwater Metro, CEGEPS, schools & downtown.OUR TOP 3 FEATURES:Neighbourhood Charm: Tucked away on charming de Casson Road, offers a coveted family-friendly ambiance.Prime Location: Just steps away from Atwater Metro, shops, & schools, it's an ideal setting for city living with suburban tranquilityTurn-Key Home: Fully renovated with modern amenities, this property is ready to move in & enjoy immediately. See below for more details:RENOVATIONS/UPDATES:2010 Major renovations, carried out by "LES ENSEMBLIERS", including a completely redone basement, new electrical entry & panel (200A), plumbing, insulation, laundry room with full bathroom, wine cellar with R-20 insulation, primary bathroom, & primary bdrm closets. Re-roofed the front section with slate & installed new copper gutters.2016 New Marvin windows throughout the house (22 in total), new window sills, soffits, rear gutters, & Marvin doors on the ground floor & 2nd-floor terrace.2017 Installed a security camera system & re-roofed the top with galvanized steel.2018 Major renovations which included tearing out & redoing the walls, ceilings, & floors of the 1st floor, reinforcing & levelling floor structure, new plumbing & electricity, new kitchen with granite counter-tops & thermoplastic cabinets, new oak chevron flooring, wood mouldings & doors, new gas fireplace, heated floors in powder room, new radiators in the living room, entrance, & dining room, smart LED lighting in kitchen, dining room, & living room alcoves, integrated wired speakers in kitchen & dining room, underground storage, new concrete terrace, programmable heated rear stairs, & completely redone paving front & back2020 Installed exterior lighting & new heat pump2021 installed 48A electric vehicle chargerMAIN FLOOR:-887 SF, ceiling heights 8'4"-Beautiful chevron-patterned hardwood floors a striking design element that adds depth & sophistication-Cozy up by the gas fireplace, stylishly flanked by two built-in bookcases, under the soft glow of pot lights-Kitchen renovated in 2018, equipped with a center island, high-end built-in appliances, & smart lighting-Enjoy alfresco dining on the patio, complete with a BBQ area, easily accessible from the kitchen-Bright dining room -Conveniently located powder room completes the main floor.2ND & 3RD FLOORS:-Combined 1479 SF with 8'5" ceilings-5 spacious bdrms & 3 modern bathrooms including a primary bedroom with ensuite-Enjoy the outdoor breeze from the balcony off one of the bdrms on the 2nd floor.BASEMENT & PARKING:-883 SF, 6'7" ceiling-Large playroom is the ideal space for fun & games.-Additional bedroom & bathroom provide extra living space.-Store your wine collection in the dedicated wine cellar.-Easy exterior access to the back & additional storage underneath the patio.-3 parking spaces on the paved driveway *Living space provided from the municipal assessment website. Floor plans & measurements are calculated by iGuide on a net basis.

Property Details
Additional Resources
Profusion Immobilier | Le meilleur de l'immobilier de luxe au Québec
This listing on LuxuryRealEstate.com
Profusion Immobilier | Le meilleur de l'immobilier de luxe au Québec
5 Ch. De Casson – Christina Miller

















































